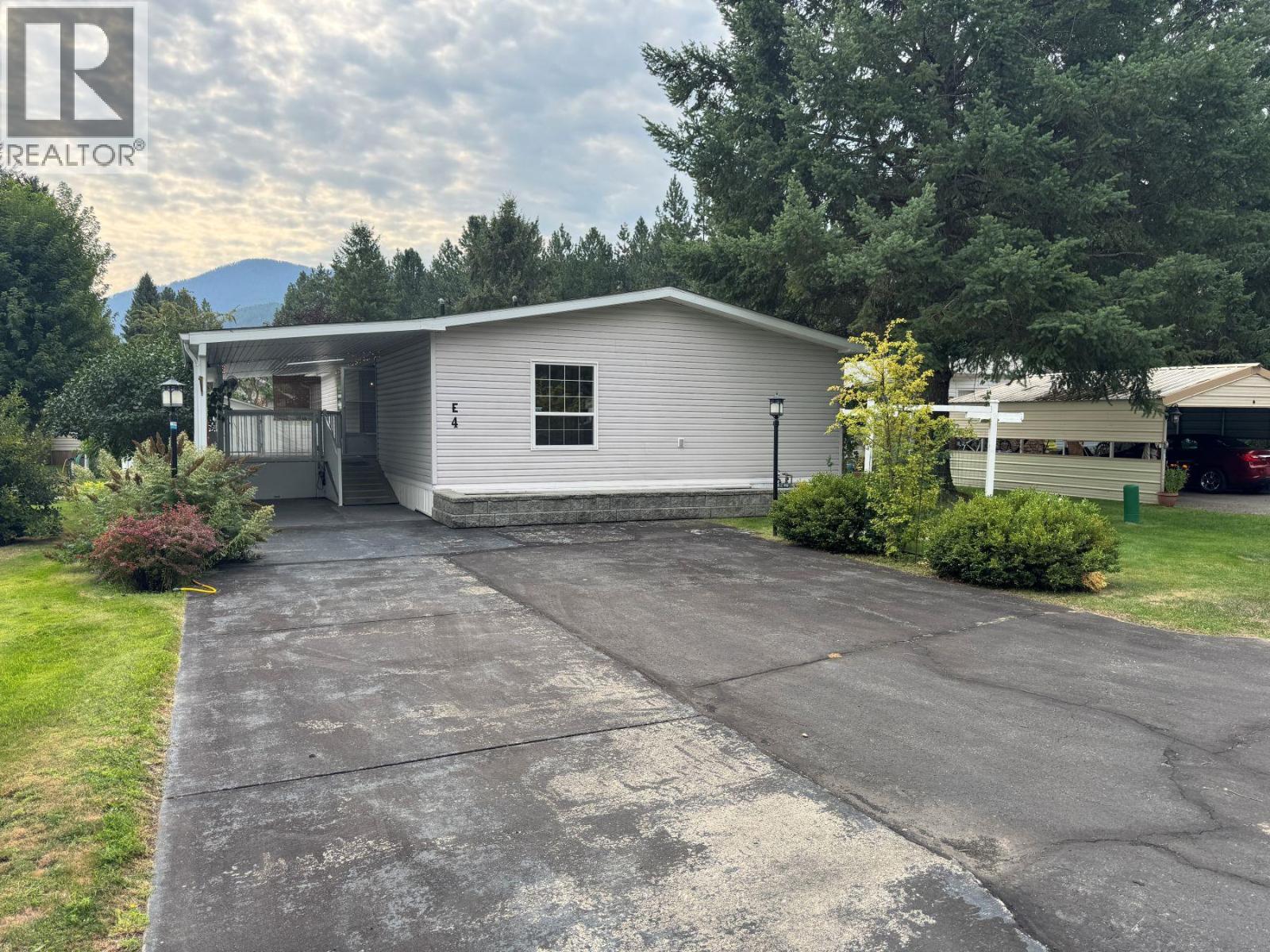3 Bedroom
2 Bathroom
1,680 ft2
Fireplace
Central Air Conditioning
Forced Air, See Remarks
Landscaped
$399,900Maintenance, Pad Rental
$550 Monthly
Welcome to Almond Gardens Mobile Home Park! This massive 1,680 sq ft home offers 3 bedrooms and 2 bathrooms, thoughtfully designed with comfort and accessibility in mind. Enjoy a spacious open-concept living area with a cozy gas fireplace, and walk-in closets in every bedroom for all your storage needs. The main bathroom features a convenient walk-in shower, while the master ensuite includes a luxurious walk-in jetted tub. A wheelchair ramp ensures easy access for seniors or anyone seeking added mobility. Step outside to a large covered deck, perfect for year-round enjoyment, along with a carport, paved driveway, and outdoor storage shed. The beautifully landscaped yard is filled with lush plants and shrubs, creating a serene and peaceful retreat. This home combines space, accessibility, and comfort in a quiet, welcoming community—don’t miss this opportunity! (id:23267)
Property Details
|
MLS® Number
|
10361145 |
|
Property Type
|
Single Family |
|
Neigbourhood
|
Grand Forks Rural |
|
Community Features
|
Family Oriented, Rural Setting |
|
Features
|
Private Setting, Wheelchair Access, Jacuzzi Bath-tub |
|
Parking Space Total
|
3 |
|
Storage Type
|
Storage Shed |
|
View Type
|
View (panoramic) |
Building
|
Bathroom Total
|
2 |
|
Bedrooms Total
|
3 |
|
Appliances
|
Refrigerator, Dryer, Range - Electric, Microwave, Washer |
|
Basement Type
|
Crawl Space |
|
Constructed Date
|
2007 |
|
Cooling Type
|
Central Air Conditioning |
|
Exterior Finish
|
Vinyl Siding |
|
Fire Protection
|
Smoke Detector Only |
|
Fireplace Present
|
Yes |
|
Fireplace Type
|
Insert |
|
Flooring Type
|
Laminate, Linoleum |
|
Foundation Type
|
Block |
|
Heating Type
|
Forced Air, See Remarks |
|
Roof Material
|
Asphalt Shingle |
|
Roof Style
|
Unknown |
|
Stories Total
|
1 |
|
Size Interior
|
1,680 Ft2 |
|
Type
|
Manufactured Home |
|
Utility Water
|
Well |
Parking
Land
|
Access Type
|
Easy Access |
|
Acreage
|
No |
|
Fence Type
|
Not Fenced |
|
Landscape Features
|
Landscaped |
|
Sewer
|
Septic Tank |
|
Size Total Text
|
Under 1 Acre |
|
Zoning Type
|
Residential |
Rooms
| Level |
Type |
Length |
Width |
Dimensions |
|
Main Level |
4pc Ensuite Bath |
|
|
Measurements not available |
|
Main Level |
Primary Bedroom |
|
|
15' x 13' |
|
Main Level |
Laundry Room |
|
|
8'11'' x 8'1'' |
|
Main Level |
Bedroom |
|
|
10'11'' x 13' |
|
Main Level |
Bedroom |
|
|
10'9'' x 12'7'' |
|
Main Level |
3pc Bathroom |
|
|
Measurements not available |
|
Main Level |
Kitchen |
|
|
18'8'' x 13' |
|
Main Level |
Dining Room |
|
|
12'8'' x 13' |
|
Main Level |
Living Room |
|
|
14'6'' x 12'11'' |
Utilities
|
Cable
|
Available |
|
Electricity
|
Available |
|
Natural Gas
|
Available |
|
Telephone
|
Available |
|
Sewer
|
Available |
|
Water
|
Available |
https://www.realtor.ca/real-estate/28792076/5455-almond-gardens-road-unit-e4-grand-forks-grand-forks-rural







































